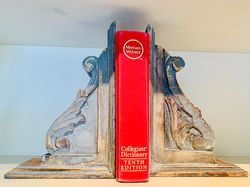
PROCESS
RID is a comprehensive interior design company that recognizes the process of the project as a collaborative effort between the designer and the client.
This process requires a combination of creativity, technical expertise, and effective communication skills.
We will lead you through each step of the project from start to finish.
 |
|---|
 |
 |
 |
 |
 |
 |
 |
 |
 |
 |
 |
 |


Meeting the Client and the Space
This is the phase where the designer first meets the client and, in many aspects, it is the most important. Learning about lifestyle preferences as well as the dynamics of the space at hand provides a valuable understanding of what the functionality requirements are. This is the stage where the client is free to discuss their goals, ideas, inspirations, and concepts in detail. Measurements and photos are then taken by our team to provide the client with an accurate scaled drawing/render of what the project’s potential could be. Clients and Designers usually continue this phase beyond the initial meeting by sharing magazine clips or inspiration images from sites like Pinterest or Houzz.

Schematic Design
This is the phase where the designer plans and processes the ideas needed to execute the design. At this point it is imperative to begin researching relevant building codes, design trends (if applicable), drawing initial sketches, compiling mood boards, and preparing floor layouts. All of these design compliments will be shared with the client for their feedback and approval. At this time we work on the interior finishes, selecting appliances, lighting, plumbing, electrical, cabinets, tile, countertops, and flooring. In addition, the General Contractor is introduced at this phase to review specifications and particularities of the design and floor plans.



Design Development
This is the phase when the designer finalizes the construction drawings and specifies the entire design requirements, such as, location and layouts of elements like lighting, plumbing, tile, cabinets, countertop, flooring, furniture, and any other details needed to execute the project. Construction drawings are essential for planning and scheduling the work and function as the bridge of communication between the design team with contractors and vendors.
Simultaneously this is when all labor and material costs are being quoted by contractors/vendors, put into a formal proposal, and purchased upon approval. A meeting with the designer is made at the end of the development stage to review all the drawings and plans to make sure everything you need is integrated.

Construction Phase / Project Management
Usually, people are not always aware that a full-service interior designer goes far beyond just the design layout; at RID we also help manage the project through to completion. This is the best way to ensure that the design is executed according to the plan and any troubleshooting is carried out by the originators of the plan. There are always unforeseeable challenges in construction, and this is when experience counts. The designer will never be able to fully predict all occurrences exactly, but we will be able to problem solve and find the best solution for the space.
There are a lot of moving parts in the construction phase and adaptations to the original design will likely be needed to work with the existing conditions outside our control, such as hidden building structures and conditions. This is when trust in the process as well as your designer’s experience to make educated decisions on your behalf goes a long way.


_HEIC.png)
Installation
Installation is the last step of the design process and all soft goods, window treatments, and furnishings are installed by the receiving and contracted companies. Depending on the size of the project, this could take as little as half a day to up to two weeks! We have seen repeatedly that this is the most fulfilling stage of the process for both the designer and the owner. Seeing a space, you initially envisioned on paper materialize always brings an unexpected feeling of bliss for not only you and your loved ones, but us as well.
