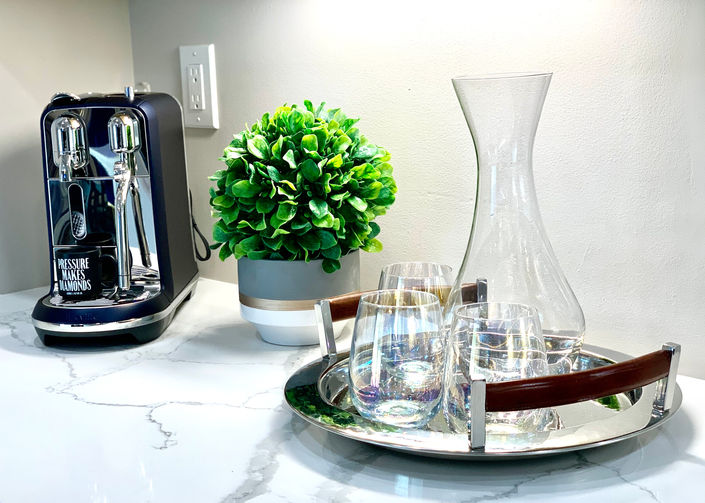top of page
Maple Tree

In this mid-1970’s townhouse, the property’s original fixtures were maintained but the design reorganized the entire kitchen and living space floorplan. The project consisted of removing numerous walls that resulted in opening the space up in such a way that it allowed the creation of visual links between multiple rooms and improved the perception of the overall space. The project involved kitchen and dining room reconfiguration, 2 bathrooms, 3 bedrooms, stairs handrails, white oak floor refinishing throughout the entire property, new doors and closets. Recessed lighting and chandeliers were also incorporated considering that lighting affects how the size of a room is perceived and creates ambiance.
bottom of page



















